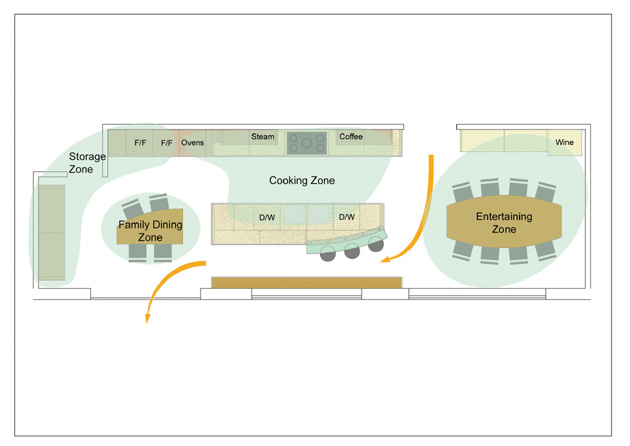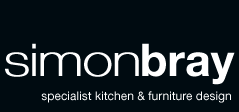A Family Home in Bedfordshire

The Vision
Opening up the rooms into one gave the client the sense of light and space they were after, but presented design challenges in meeting the client’s needs of a family kitchen that was practical and luxurious. Simon’s vision was for the island to be at the centre of the room, the working heart of the kitchen, and for three distinct areas to be created around it.
“Changes in flooring types and levels help to differentiate between the zones and make the room more interesting and attractive. The floor behind the central island has been raised to hide pipes and other infrastructure but also curved to create a softer, more welcoming entrance into the space.”
Working exclusively with maple and walnut, Simon has created a kitchen with all the practical storage and workspace the family were after, and a room that is elegant, light and luxurious. The different natural woods showcase his philosophy of connected freestanding beautifully and help identify the different zones.
Tel: 07776 144 868 | Email: simon@simon-bray.co.uk
Copyright Simon Bray and its licensors all rights reserved
Website developed by Prominent Media



