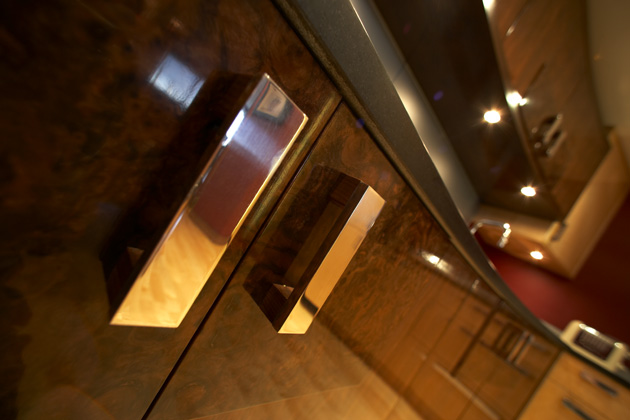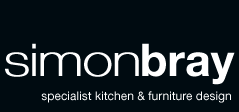An Apartment in Chelsea Harbour

The Detail
The open plan living space is divided into clearly defined areas – kitchen, dining, relaxing – all unified by maple flooring. The kitchen features Simon’s signature use of a mixture of natural materials, including American black walnut, burr walnut, bird’s eye maple, poplar cluster and macassar ebony veneers with polished aluminium and textured granite. Innovative pullout storage cupboards have been built in and around the supporting wall nibs of the apartment to maximise the best use of space. As a weekend retreat, the kitchen has a small built in cooker and hob and integral fridge freezer.
In addition to the kitchen, Simon has designed the master bedroom and en-suite, as well as several bespoke freestanding pieces of furniture for the apartment.
Tel: 07776 144 868 | Email: simon@simon-bray.co.uk
Copyright Simon Bray and its licensors all rights reserved
Website developed by Prominent Media



