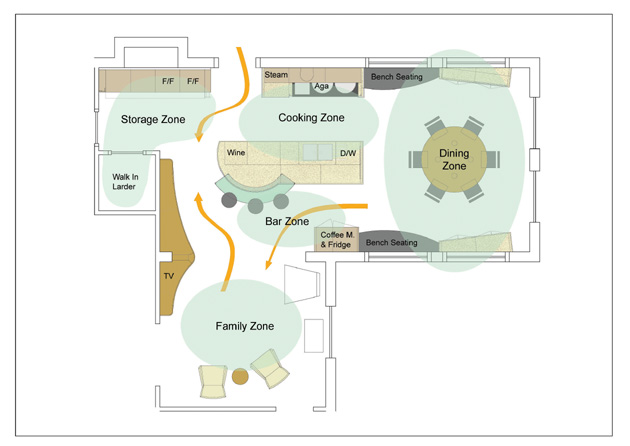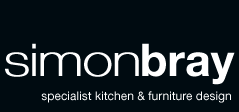A Georgian Mansion in Hertfordshire

The Vision
Like any good country house, the clients had reserved the most space for their kitchen and it needed to work on a variety of different levels. The L-shaped space extends from the centre of the house into the garden and benefits from fantastic light. In their original discussions, the client saw the main kitchen in this area of their new room.
“The garden end, or heal of the L-shape, with French doors and low windows was a natural place to create a formal dining space with the bespoke table and an area to relax at any time of day with low level, leather seating benches. The working hub of the kitchen therefore needed to find a new location.”
By creating a walk-in larder, Simon not only achieved additional storage space, but extended the space available along the outside wall so that the Aga and curved island could be located more centrally in the room as the stunning visual focus. The informal seating area has a distinct feel, but remains connected to the rest of the room through the gently curved cabinets.
Tel: 07776 144 868 | Email: simon@simon-bray.co.uk
Copyright Simon Bray and its licensors all rights reserved
Website developed by Prominent Media



