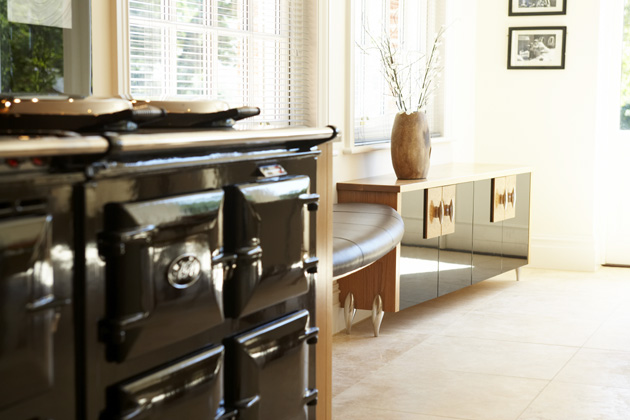A Georgian Mansion in Hertfordshire

The Detail
Simon chose a mixture of oak, burr oak, polished cream lacquer and light granite as his main palette in order to create the bright, spacious and welcoming warmth that the light, open plan room was crying out for. The central island contains a wealth of storage, as well as sinks and dishwasher. With fridges and larders just a few short paces away, it is both a stylish and practical solution.
Floor to ceiling units with airship brushed aluminium handles conceal two fridge freezers, essential for a large, busy family. Cabinets are gently curved, mirroring the central island, and given a floating effect by floor level lighting. The Aga is the centre piece of the design, surrounded in stunning burr oak and complimented by a bespoke black glass backsplash with a silvered pattern deep etched into it.
A separate self-contained coffee making space was created on the other side of the island, with integral peripheral storage meaning that drinks could be accessed quickly, easily and safely without walking through the working hub.
Tel: 07776 144 868 | Email: simon@simon-bray.co.uk
Copyright Simon Bray and its licensors all rights reserved
Website developed by Prominent Media



