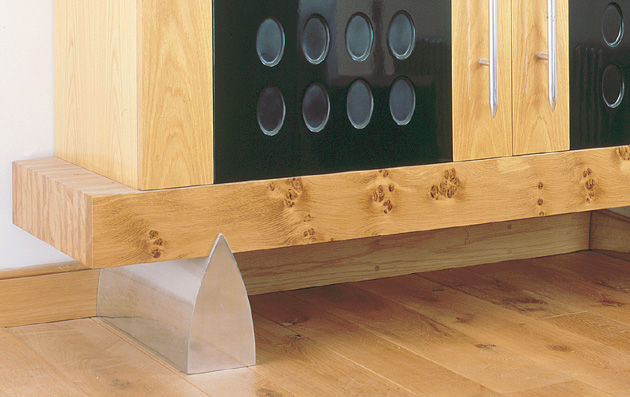A Converted Mill in Wiltshire

The Detail
The kitchen contains a full range of built-in Miele appliances and a recessed wine rack. The black granite work surfaces are both practical and beautifully combine with the industrial features of the building. Travertine floor tiles and oak separate the distinct kitchen, dining and living spaces in the open plan interior. A huge cabinet was specially commissioned to provide additional storage, and smaller cabinets were built and designed around the architectural features of the building.
Many features of the mill were retained, such as the huge water pipes, or enhanced, including the installation of an observation hatch in the kitchen/living area floor to view the water rushing beneath.
Simon was also commissioned to design the client’s reception hall, bathroom, and bedroom.
Tel: 07776 144 868 | Email: simon@simon-bray.co.uk
Copyright Simon Bray and its licensors all rights reserved
Website developed by Prominent Media



